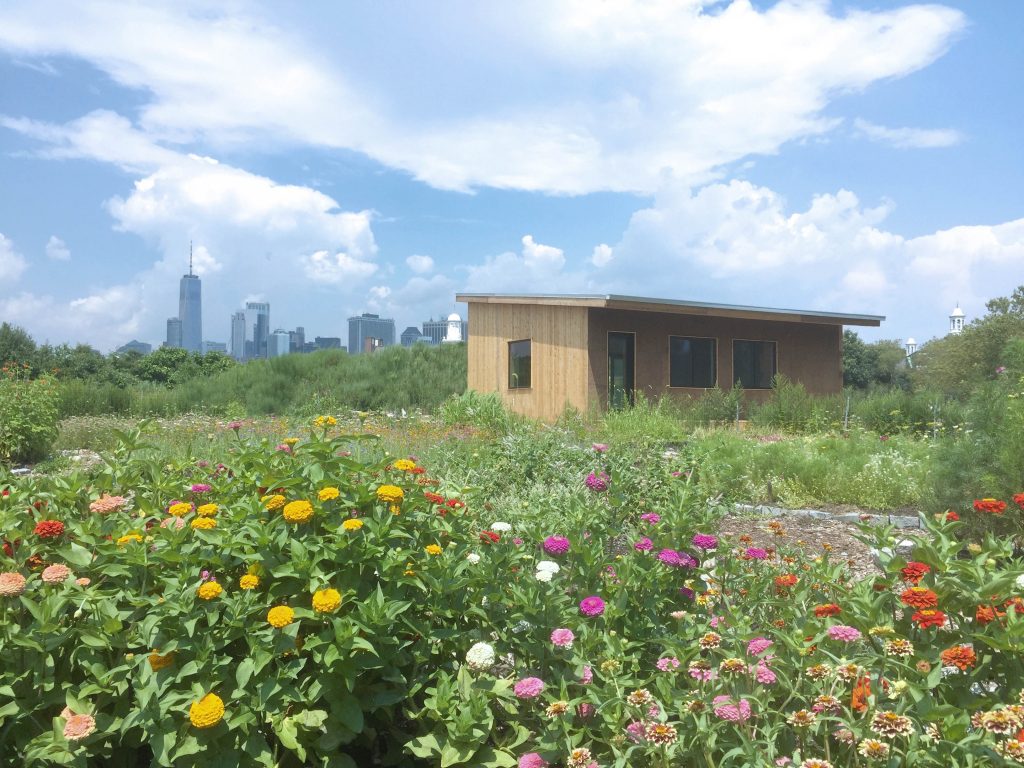
Parsons Partners to Open Two Collaborative Design Projects on Governors Island
On Friday, September 20th, Parsons School of Design officially opened two collaborative design projects, Pagganuck and the Lab at Urban Farm, on Governors Island. The opening celebrates the culmination of a two-year partnership with The Trust for Governors Island (The Trust), and twenty years of the signature Design Workshop program at Parsons, which provides pro bono architectural and construction services to nonprofit organizations while giving second-year Master of Architecture students the rare opportunity to both design and build a community facility.
“This collaboration between the Design Workshop at Parsons and The Trust has produced two distinctive yet complementary projects that are perfect examples of the commitment to community and civic-based work that the Design Workshop has been creating for the last two decades,” said Robert Kirkbride, Dean of the School of Constructed Environments at Parsons, (SCE) “It is a testament to the hard work and initiative of our participating graduate students, and a springboard to the next twenty years of the Design Workshop.”

The Pagganuck Pavilion, produced by the 2019 Design Workshop team, acts as a solar shading device and adds a new iconic visual marker to the island’s landscape. The Pavilion was inspired by the techniques of the Lenape, the Native Americans of the Manhattan region who referred to the island as Pagganuck or “Nut Island” named for its plentiful hickory, oak, and chestnut trees. Its exterior covering is emphasized by two distinct materials, steel and recycled PVC mesh. Its outdoor seats, comprised of cork, custom steel brackets, and twelve white oak members, are movable, allowing for users to sit wherever they want.

The single-story Lab at The Urban Farm, produced by the 2018 Design Workshop team, provides pop-up space for events, workshops, and classes, and serves as a resource support for environmental nonprofits working on the Island, including Grow NYC, Billion Oyster Project, and Earth Matter’s Compost Learning Center. It is designed to be a model for how New York City can better incorporate sustainability and emerge at the forefront of environmental experimentation and research. Materials and the tectonics of the space were a priority for the design team, who chose healthy and durable materials for the structure, including purebond, rockwool, bamboo, reused seawall, cork cladding and barkhouse. Amorim Cork contributed a donation of cork cladding materials that was used as the Lab’s exterior cladding material.
Parsons’ Design Workshop was launched in 1998 as a studio that provides pro bono architectural and construction services to nonprofit organizations while giving graduate architecture, interior design, and lighting students the opportunity to both design and build a community facility. Since then, the Design Workshop has continuously been at the forefront of innovative thinking in community-centered design. In recent years, the Design Workshop has partnered with organizations to create the Pavilion at East Harlem Community Garden (2016), the Field House at Riverside Park (2015), and the Play Center at Highbridge Park Pool (2012). Joel Stoehr was the Director of the Design build program at SCE in 2018 and 2019 and oversaw both Governors Island projects.
The opening ceremony on the 20th featured a series of remarks from many of the principals involved in making this collaboration such a success. After brief introductory remarks by Kirkbride and the Executive Dean of Parsons Rachel Schreiber, Clare Newman, the president and CEO of The Trust joined student speakers Emma Costello, Becky Cho, and Diana Erazo, who will spoke about their work on the Lab and the Pavilion. Joel Stoehr, the Director of Design Build Projects at SCE in 2018 and 2019, oversaw both Governors Island student projects.
“We aspired to inspire and inform visitors through the architecture,” said Emma Costello, MA Architecture, ’19, and one of the students who created the Lab. “This took us into a collaborative and physical process translating our ideas into reality. It brought us into the challenges and joys of what it takes to make a building a reality.”